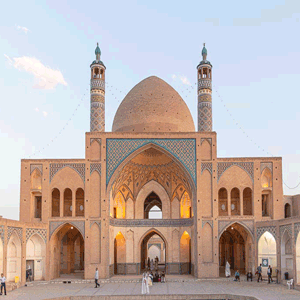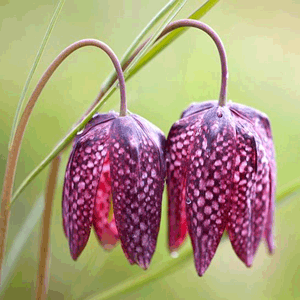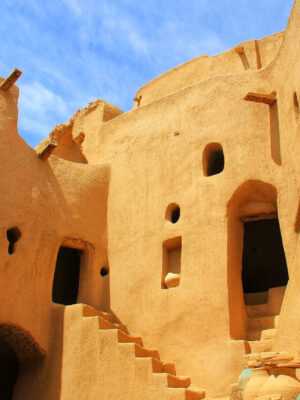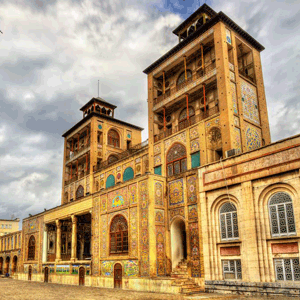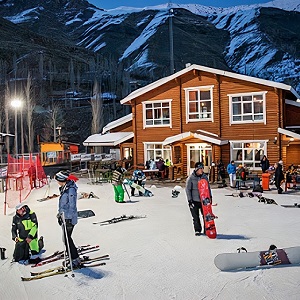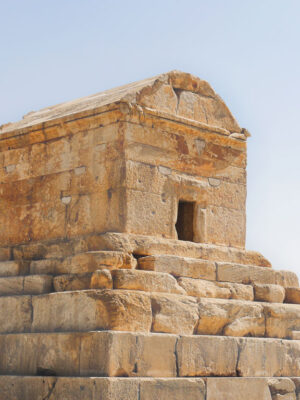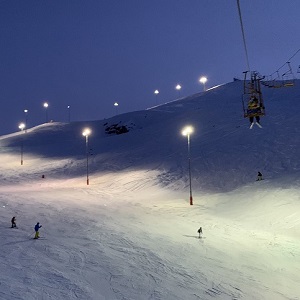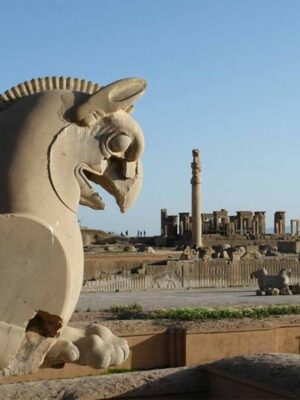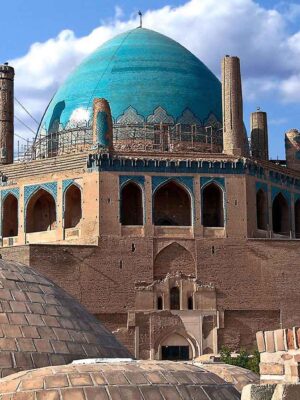The Persian Garden
The Persian Garden comprises nine gardens selected from different locations, climates, and eras in Iran, the majority of which have been cultivated with all the creativity associated and required for them to survive and thrive in the arid conditions of the Iranian Plateau. The origins of the Persian Garden may date back as far as 4000 BC; the decorated pottery of that period showcases the archetypal scheme of the Persian Garden.

The basic elements of Persian Garden design include the use of right-angles, division of a site into four sectors (Chahar Bagh or Four Gardens) opening out in the four cardinal directions through the two main axes (which are perpendicular to each other). This garden symbolizes the creation of Eden, as well as the four Zoroastrian elements of sky, earth, water, and plants. Geometry dominates the design of the Persian Garden, as it expresses the cosmic order of the world in the garden- like paradise on Earth; the whole garden is considered as the symbol of the world with a pool of life in the center.
The main physical components of the garden are the surroundings, walls, entrances, the Chahar Bagh, the two axes, water as the central element, vegetation, shade, pavilions and other edifices. The arid conditions of the Iranian Plateau are unfavorable to the growth of plants, thus the ecosystem of the Persian Garden is completely manmade and carefully conceived to utilize the scarce resources available, while still withstanding extreme climatic conditions.
The Persian Garden design represents an ingenious application of various fields of knowledge that include engineering, architecture, agriculture, botany, and a refined water management system (particularly the use of underground water channels called qanats) that aptly combine functional and aesthetic elements. The layout of the vegetation, waterworks, and architectural components within the garden are masterfully integrated within the natural features of the land, with results that culminate in singular and magnificent Persian Gardens.
The concept of the Persian Garden has invariably been present in the Iranian life and arts, including its literature, music, paintings, and carpets and consistently featured in private and public buildings, parks, palaces, and mosques. The Persian Garden also epitomizes an important interchange of human ideals, and as the main reference for the development of the geometrically-designed garden layout throughout Western Asia and Europe. The cultural significance and influence of the Persian Garden was such that the word Paradise was derived from the Persian root word “Pardis”, the name of a beautiful garden surrounded by walls.
Ancient Garden of Pasargadae is located 140 km northeast of the city of Shiraz, within the Achaemenid Empire’s royal palatial complex in their first capital Pasargadae. Cyrus the Great’s Pasargadae Royal Garden followed the Chahar Bagh model and was used as the prototype of the Persian Garden by subsequent civilizations. Water was supplied through a system of dams and canals constructed over the Polvar River, 35 km from Pasargardae. The outline of this garden is still visible today.
Bagh-e Eram is located in the city of Shiraz, in the mountainous region of Iran. This heavenly garden dates back to the 11th century CE. It was built during the Seljuk period and further developed and restored during the Zand and Qajar eras. One of the best known Persian Gardens, with an area of over 12 hectares, it is rectangular in shape and features several historic buildings. Centrally situated is a stunning three-storey pool front Qajar period pavilion with a columned porch inspired by Persepolis. Large openings allow light inside the entire pavilion, finely decorated with carvings, tile works, and murals. Modeled after Zand era architecture, it is a masterpiece of Qajar architecture. Originally, water was supplied to the garden through a brook which branched off from a stream created by spring water and several qanats that also fed the city of Shiraz. Today, water for this botanic garden is sourced from two wells. Eram Garden is distinguished for its diverse flora that includes fructiferous and non- fructiferous trees, creeping plants, and flowers, particularly roses. Amongst all the enchanting cedar trees for which Shiraz is famed, the tallest (at 35 meters high) and most mesmerizing is found here, gracefully sculpted by the hand of nature.
Bagh-e Chehel Sotun (Chehel Sotun Palace) is located within the city of Isfahan, to the east of Meidan Naghsh-e-Jahan, and dates back to the early Safavid period. This garden was created within a collection of other gardens that extended along the historic Chahr Bagh Street. Chehel Sotun Garden essentially linked the gardens to Meidan Naghsh-e-Jahan, both of which were cornerstones of Safavid era Isfahan. Encompassing an area close to six hectares, Chehel Sotun is a majestic pavilion garden with a large pool (110 meters long and 16 meters wide) that reflects the twenty columns of the hall porch. The name of the garden is derived from the symbolic number of columns (chehel sotun= forty columns) in the garden hall. The pool is the most important display of water here. The palace structure was initially built by Shah Abbas I (Shah Abbas the Great) as a rectangular hall covered with three domes. Consecutive additions made during the rule of Shah Abbas II included the mirror hall, two large rooms north and south of the mirror hall, a banquet hall, the twenty-column hall, two porticos on the north and south, and the pool. Exquisite decorations adorn the palace with wall paintings and miniatures, mirrors, stained-glass windows and inlaid works. The 18th century painted ceiling of the portico, with its battle scenes, including the Battle of Chalidran, and prominent western guests narrate a rich history. In the past water was sourced from a brook, which irrigated the garden and continued to the Meidan. Presently water is supplied by a single deep well. The diverse assortment of vegetation in Bagh-e Chehel Sotun was based on a precise selection of trees and plants chosen for their adaptability to climatic and soil conditions, as well as for their beauty. The lush garden includes trees such as Persian Pine, Juniper, Cedar , Elm, Black Maple, Plane, Mulberry, Claw Leafed Maple, Aspen, Poplar, Acacia, and Silk; shrubs (Laurel, Box, Turi); and seasonal flowers (Rose, Tansy, Violet, Clove). The magnificent architecture, the great pool, and the verdurous garden landscape leave an indelible impression on the mind.
Bagh-e Fin is located near the city of Kashan, in a village surrounded by mountains on one side and the desert on the other. The garden dates back to the pre-Islamic era, with the main building constructed during the Safavid period. With an area of over seven hectares, the complex contains several structures made of mud and sun-dried brick including pavilions, alcoves, a women’s quarter, and its famous bathhouse. The garden was renovated and expanded during the early Qajar period, with further restorations taking place in the twentieth century to repair damages sustained after its use as the insurgent headquarters during constitution movement in Iran. Soleymanieh Spring, located 3 km from the garden, supplies the water via multiple wells and manmade springs. Water was the main element in the design of Fin Garden, as exemplified by its highly sophisticated water system (designed by the renowned 10th century Persian mathematician and astronomer Jamshid Kashani). The natural properties of gravity, water speed and pressure were used to create special effects fountains, while also integrating artificial features such as ponds, channels, hidden ducts and water tile pipes. The layout of vegetation is also remarkable here with the planting of thick rows of cedar trees along the main axes to provide the garden a unique order and compactness while its subsidiary walkways impart a feeling of openness. Tall trees at the boundaries distinguish the garden space from the outside while providing a micro-climate that promotes the growth of fruit trees and flowers.
Bagh-e Dolat Abad is located in the Historic City of Yazd, surrounded by a desert environment. This beautifully tranquil garden, covering an area of eight hectares, holds the most complete layout among extant Persian Gardens. Built during the Afsharieh and Zand periods, serving both as an administrative and residential complex, it featured many buildings, ponds, and fountains with resplendent grape and pomegranate orchards in between. In the past water was supplied by the great and historic Dolat Abad Qanat, which originated from Mehriz elevations 65 km away, irrigating parts of its fields and powering several water mills on its way, before it reached Yazd and the Dowlat Abad Garden. Today, the garden’s water is provided by a nearby well. A distinguishing feature of this garden is its wind-catcher tower (badguir), at 33 meters high it is the tallest adobe wind-catcher in the world. The finely decorated main pavilion, which served as the summer residence, is cooled by the mixing of the wind (flowing down the wind-catcher) and the water in the many ponds inside the building, resulting in a cool breeze which is transferred via air jets to other rooms.
Bagh-e Pahlavanpur is located 40 km south of the city of Yazd near Mehriz, known for its relatively cooler climate compared to the rest of the hot province of Yazd. This garden represents the Persian Village Garden pattern; a traditional garden converged with modern aesthetics. Built during the Qajar period with several splendid adobe structures, this three and a half hectare complex embodies a seamless merging of traditional, modern, and Western elements. The soul soothing ensemble includes summer and winter complex residences, secondary structures, a master’s and peasant’s garden, as well as two watermills which provide hydraulic power. Water is supplied by several qanats, with the main brook flowing through the center of the garden and the beautiful three-storey mansion. After water enters the garden, it goes through a watermill, fills a basin, moves through the gutters, runs along the main axis of the garden before flowing again into a watermill, to then finally irrigate the surrounding fields. The vegetation comprises resplendent and grand plane trees planted along both sides of the main stream and fructiferous trees including almond, persimmon, and pomegranate. In recent years Bagh-e Pahlavanpour has also served as a traditional hotel.
Bagh-e Shahzadeh is located 35 km south-east of Kerman, near Mahan, on the skirts of Tirgan Mountains. This garden dazzles like a jewel in the midst of the desert environment. Created during the Qajar period, its location en route between Kerman and Bam, on the ancient Silk Road, was deemed appropriate for a royal garden. With an area of more than five hectares, the garden has a long rectangular shape (407 meters long and 122 meters wide), constructed along a longitudinal axis which intersects the main entrance and the pavilion. The main building, consisting of a central pavilion surrounded on both sides by two extended wings, is positioned on the highest part of the garden and is reminiscent of Baroque style architecture. This is the sole building inside the garden, with several other buildings along the perimeter of the garden. Sun-dried or mud brick, thatch, and gypsum plaster were used as building materials and decorations include paired columns, stucco works and tiles. The ensemble is enclosed by a high composite wall. The internal organization of the garden is based on flat steps laid along the main axis, exemplifying the Takht (step) Persian Garden model. Water is supplied by the Tirgan Qanat and enters the garden from the top section, running down to irrigate the garden vegetation, which includes a selections of different trees and plants, arranged to provide shade and seasonal color variance The longitudinal axis and topography are brilliantly accentuated by means of brooks and small cascades along the stepped slope. This garden is also distinguished for its amazing fountains which were designed to use the force of gravity and the difference in elevation to spout water high into the air. Bagh-e Shahzadeh is a remarkable representation of a garden which flourishes in an extreme climate, incorporating an innovative irrigation system with the efficient and imaginative use of water.
Bagh-e Abass Abad is located near Behshahr in the northern province of Mazandaran in the midst of a lush forest on the foothills of Alborz Mountain range; it is the sole example of a Persian Garden created in a humid climate. This serene garden is the largest Persian Garden, encompassing an area of over 420 hectares, and also extraordinary in its layout, features, and water system. Built on the order of Shah Abbas the Great in the Safavid era, the complex comprises a garden, a dam, two brick towers, a water mill, a palace, a bathhouse, stone-paved paths, and waterworks. Water is supplied to the garden from Sarcheshmeh Spring, and contained in a basin, created by means of a dam. The water is routed from the basin through an open canal or ceramic pipes to a basin which is the beginning point of the irrigation system. Due to its relatively elevated position, the chahar bagh compound is the source of water for the whole garden. The water moves via a system of pipes, canals and basins, wherein, the slope, gravity, and water pressure are utilized to increase flow. Most of the structures in the Abbas Abad Garden complex are of archaeological significance. The chahar taqi (an architectural unit consisting of four barrel vaults and a dome) built in the dam basin served a dual purpose, a functional one to control water spill (the central pier with meshed holes worked as an emergency valve) and a recreational one. This chahar taqi disappears under water when the dam is filled; leaving only its upper surface and its trees visible like an island. The two brick towers were constructed to work as safety valves, siphon traps, and pressure relief devices.
Bagh-e Akbariyeh is located in a mountainous region in the city of Birjand, the capital of South Khorassan province; this garden characterizes South Khorassan Gardens in its architectural design, planting and water system. With an area of 4.5 hectares, the garden complex was constructed in two phases, during the late Zand and early Qajar periods, with several buildings. The main pavilion features Persian architectural elements, with inspiration taken from Russian architecture and blended with Islamic architecture, thereby marking a novel architectural style. Complete with a mirror hall, gorgeous decorations and views the building was a venue for entertainment and formal ceremonies. The complex functioned as a place of residence and reception, and later as administrative buildings. Water was supplied by a qanat, and also stored in basins due to persistent water shortages. The garden was built on a slope, using ceramic elements which were placed into the slope to slow down the water and prevent soil erosion. Water enters under the garden and into a basin, which then dividends into two branches that irrigate the trees through subsidiary channels. The delightful sound of water streaming through the garden creates further harmony with nature. Unique features of this garden include the rows of tall pine trees which provide shade, along with indigenous and exotic plants, with the largest areas allocated to the planting of fruit trees, medicinal plants, and ornamental flowers.
The Persian Garden
The Persian Garden comprises nine gardens selected from different locations, climates, and eras in Iran, the majority of which have been cultivated with all the creativity associated and required for them to survive and thrive in the arid conditions of the Iranian Plateau. The origins of the Persian Garden may date back as far as 4000 BC; the decorated pottery of that period showcases the archetypal scheme of the Persian Garden.

The basic elements of Persian Garden design include the use of right-angles, division of a site into four sectors (Chahar Bagh or Four Gardens) opening out in the four cardinal directions through the two main axes (which are perpendicular to each other). This garden symbolizes the creation of Eden, as well as the four Zoroastrian elements of sky, earth, water, and plants. Geometry dominates the design of the Persian Garden, as it expresses the cosmic order of the world in the garden- like paradise on Earth; the whole garden is considered as the symbol of the world with a pool of life in the center.
The main physical components of the garden are the surroundings, walls, entrances, the Chahar Bagh, the two axes, water as the central element, vegetation, shade, pavilions and other edifices. The arid conditions of the Iranian Plateau are unfavorable to the growth of plants, thus the ecosystem of the Persian Garden is completely manmade and carefully conceived to utilize the scarce resources available, while still withstanding extreme climatic conditions.
The Persian Garden design represents an ingenious application of various fields of knowledge that include engineering, architecture, agriculture, botany, and a refined water management system (particularly the use of underground water channels called qanats) that aptly combine functional and aesthetic elements. The layout of the vegetation, waterworks, and architectural components within the garden are masterfully integrated within the natural features of the land, with results that culminate in singular and magnificent Persian Gardens.
The concept of the Persian Garden has invariably been present in the Iranian life and arts, including its literature, music, paintings, and carpets and consistently featured in private and public buildings, parks, palaces, and mosques. The Persian Garden also epitomizes an important interchange of human ideals, and as the main reference for the development of the geometrically-designed garden layout throughout Western Asia and Europe. The cultural significance and influence of the Persian Garden was such that the word Paradise was derived from the Persian root word “Pardis”, the name of a beautiful garden surrounded by walls.
Ancient Garden of Pasargadae is located 140 km northeast of the city of Shiraz, within the Achaemenid Empire’s royal palatial complex in their first capital Pasargadae. Cyrus the Great’s Pasargadae Royal Garden followed the Chahar Bagh model and was used as the prototype of the Persian Garden by subsequent civilizations. Water was supplied through a system of dams and canals constructed over the Polvar River, 35 km from Pasargardae. The outline of this garden is still visible today.
Bagh-e Eram is located in the city of Shiraz, in the mountainous region of Iran. This heavenly garden dates back to the 11th century CE. It was built during the Seljuk period and further developed and restored during the Zand and Qajar eras. One of the best known Persian Gardens, with an area of over 12 hectares, it is rectangular in shape and features several historic buildings. Centrally situated is a stunning three-storey pool front Qajar period pavilion with a columned porch inspired by Persepolis. Large openings allow light inside the entire pavilion, finely decorated with carvings, tile works, and murals. Modeled after Zand era architecture, it is a masterpiece of Qajar architecture. Originally, water was supplied to the garden through a brook which branched off from a stream created by spring water and several qanats that also fed the city of Shiraz. Today, water for this botanic garden is sourced from two wells. Eram Garden is distinguished for its diverse flora that includes fructiferous and non- fructiferous trees, creeping plants, and flowers, particularly roses. Amongst all the enchanting cedar trees for which Shiraz is famed, the tallest (at 35 meters high) and most mesmerizing is found here, gracefully sculpted by the hand of nature.
Bagh-e Chehel Sotun (Chehel Sotun Palace) is located within the city of Isfahan, to the east of Meidan Naghsh-e-Jahan, and dates back to the early Safavid period. This garden was created within a collection of other gardens that extended along the historic Chahr Bagh Street. Chehel Sotun Garden essentially linked the gardens to Meidan Naghsh-e-Jahan, both of which were cornerstones of Safavid era Isfahan. Encompassing an area close to six hectares, Chehel Sotun is a majestic pavilion garden with a large pool (110 meters long and 16 meters wide) that reflects the twenty columns of the hall porch. The name of the garden is derived from the symbolic number of columns (chehel sotun= forty columns) in the garden hall. The pool is the most important display of water here. The palace structure was initially built by Shah Abbas I (Shah Abbas the Great) as a rectangular hall covered with three domes. Consecutive additions made during the rule of Shah Abbas II included the mirror hall, two large rooms north and south of the mirror hall, a banquet hall, the twenty-column hall, two porticos on the north and south, and the pool. Exquisite decorations adorn the palace with wall paintings and miniatures, mirrors, stained-glass windows and inlaid works. The 18th century painted ceiling of the portico, with its battle scenes, including the Battle of Chalidran, and prominent western guests narrate a rich history. In the past water was sourced from a brook, which irrigated the garden and continued to the Meidan. Presently water is supplied by a single deep well. The diverse assortment of vegetation in Bagh-e Chehel Sotun was based on a precise selection of trees and plants chosen for their adaptability to climatic and soil conditions, as well as for their beauty. The lush garden includes trees such as Persian Pine, Juniper, Cedar , Elm, Black Maple, Plane, Mulberry, Claw Leafed Maple, Aspen, Poplar, Acacia, and Silk; shrubs (Laurel, Box, Turi); and seasonal flowers (Rose, Tansy, Violet, Clove). The magnificent architecture, the great pool, and the verdurous garden landscape leave an indelible impression on the mind.
Bagh-e Fin is located near the city of Kashan, in a village surrounded by mountains on one side and the desert on the other. The garden dates back to the pre-Islamic era, with the main building constructed during the Safavid period. With an area of over seven hectares, the complex contains several structures made of mud and sun-dried brick including pavilions, alcoves, a women’s quarter, and its famous bathhouse. The garden was renovated and expanded during the early Qajar period, with further restorations taking place in the twentieth century to repair damages sustained after its use as the insurgent headquarters during constitution movement in Iran. Soleymanieh Spring, located 3 km from the garden, supplies the water via multiple wells and manmade springs. Water was the main element in the design of Fin Garden, as exemplified by its highly sophisticated water system (designed by the renowned 10th century Persian mathematician and astronomer Jamshid Kashani). The natural properties of gravity, water speed and pressure were used to create special effects fountains, while also integrating artificial features such as ponds, channels, hidden ducts and water tile pipes. The layout of vegetation is also remarkable here with the planting of thick rows of cedar trees along the main axes to provide the garden a unique order and compactness while its subsidiary walkways impart a feeling of openness. Tall trees at the boundaries distinguish the garden space from the outside while providing a micro-climate that promotes the growth of fruit trees and flowers.
Bagh-e Dolat Abad is located in the Historic City of Yazd, surrounded by a desert environment. This beautifully tranquil garden, covering an area of eight hectares, holds the most complete layout among extant Persian Gardens. Built during the Afsharieh and Zand periods, serving both as an administrative and residential complex, it featured many buildings, ponds, and fountains with resplendent grape and pomegranate orchards in between. In the past water was supplied by the great and historic Dolat Abad Qanat, which originated from Mehriz elevations 65 km away, irrigating parts of its fields and powering several water mills on its way, before it reached Yazd and the Dowlat Abad Garden. Today, the garden’s water is provided by a nearby well. A distinguishing feature of this garden is its wind-catcher tower (badguir), at 33 meters high it is the tallest adobe wind-catcher in the world. The finely decorated main pavilion, which served as the summer residence, is cooled by the mixing of the wind (flowing down the wind-catcher) and the water in the many ponds inside the building, resulting in a cool breeze which is transferred via air jets to other rooms.
Bagh-e Pahlavanpur is located 40 km south of the city of Yazd near Mehriz, known for its relatively cooler climate compared to the rest of the hot province of Yazd. This garden represents the Persian Village Garden pattern; a traditional garden converged with modern aesthetics. Built during the Qajar period with several splendid adobe structures, this three and a half hectare complex embodies a seamless merging of traditional, modern, and Western elements. The soul soothing ensemble includes summer and winter complex residences, secondary structures, a master’s and peasant’s garden, as well as two watermills which provide hydraulic power. Water is supplied by several qanats, with the main brook flowing through the center of the garden and the beautiful three-storey mansion. After water enters the garden, it goes through a watermill, fills a basin, moves through the gutters, runs along the main axis of the garden before flowing again into a watermill, to then finally irrigate the surrounding fields. The vegetation comprises resplendent and grand plane trees planted along both sides of the main stream and fructiferous trees including almond, persimmon, and pomegranate. In recent years Bagh-e Pahlavanpour has also served as a traditional hotel.
Bagh-e Shahzadeh is located 35 km south-east of Kerman, near Mahan, on the skirts of Tirgan Mountains. This garden dazzles like a jewel in the midst of the desert environment. Created during the Qajar period, its location en route between Kerman and Bam, on the ancient Silk Road, was deemed appropriate for a royal garden. With an area of more than five hectares, the garden has a long rectangular shape (407 meters long and 122 meters wide), constructed along a longitudinal axis which intersects the main entrance and the pavilion. The main building, consisting of a central pavilion surrounded on both sides by two extended wings, is positioned on the highest part of the garden and is reminiscent of Baroque style architecture. This is the sole building inside the garden, with several other buildings along the perimeter of the garden. Sun-dried or mud brick, thatch, and gypsum plaster were used as building materials and decorations include paired columns, stucco works and tiles. The ensemble is enclosed by a high composite wall. The internal organization of the garden is based on flat steps laid along the main axis, exemplifying the Takht (step) Persian Garden model. Water is supplied by the Tirgan Qanat and enters the garden from the top section, running down to irrigate the garden vegetation, which includes a selections of different trees and plants, arranged to provide shade and seasonal color variance The longitudinal axis and topography are brilliantly accentuated by means of brooks and small cascades along the stepped slope. This garden is also distinguished for its amazing fountains which were designed to use the force of gravity and the difference in elevation to spout water high into the air. Bagh-e Shahzadeh is a remarkable representation of a garden which flourishes in an extreme climate, incorporating an innovative irrigation system with the efficient and imaginative use of water.
Bagh-e Abass Abad is located near Behshahr in the northern province of Mazandaran in the midst of a lush forest on the foothills of Alborz Mountain range; it is the sole example of a Persian Garden created in a humid climate. This serene garden is the largest Persian Garden, encompassing an area of over 420 hectares, and also extraordinary in its layout, features, and water system. Built on the order of Shah Abbas the Great in the Safavid era, the complex comprises a garden, a dam, two brick towers, a water mill, a palace, a bathhouse, stone-paved paths, and waterworks. Water is supplied to the garden from Sarcheshmeh Spring, and contained in a basin, created by means of a dam. The water is routed from the basin through an open canal or ceramic pipes to a basin which is the beginning point of the irrigation system. Due to its relatively elevated position, the chahar bagh compound is the source of water for the whole garden. The water moves via a system of pipes, canals and basins, wherein, the slope, gravity, and water pressure are utilized to increase flow. Most of the structures in the Abbas Abad Garden complex are of archaeological significance. The chahar taqi (an architectural unit consisting of four barrel vaults and a dome) built in the dam basin served a dual purpose, a functional one to control water spill (the central pier with meshed holes worked as an emergency valve) and a recreational one. This chahar taqi disappears under water when the dam is filled; leaving only its upper surface and its trees visible like an island. The two brick towers were constructed to work as safety valves, siphon traps, and pressure relief devices.
Bagh-e Akbariyeh is located in a mountainous region in the city of Birjand, the capital of South Khorassan province; this garden characterizes South Khorassan Gardens in its architectural design, planting and water system. With an area of 4.5 hectares, the garden complex was constructed in two phases, during the late Zand and early Qajar periods, with several buildings. The main pavilion features Persian architectural elements, with inspiration taken from Russian architecture and blended with Islamic architecture, thereby marking a novel architectural style. Complete with a mirror hall, gorgeous decorations and views the building was a venue for entertainment and formal ceremonies. The complex functioned as a place of residence and reception, and later as administrative buildings. Water was supplied by a qanat, and also stored in basins due to persistent water shortages. The garden was built on a slope, using ceramic elements which were placed into the slope to slow down the water and prevent soil erosion. Water enters under the garden and into a basin, which then dividends into two branches that irrigate the trees through subsidiary channels. The delightful sound of water streaming through the garden creates further harmony with nature. Unique features of this garden include the rows of tall pine trees which provide shade, along with indigenous and exotic plants, with the largest areas allocated to the planting of fruit trees, medicinal plants, and ornamental flowers.






